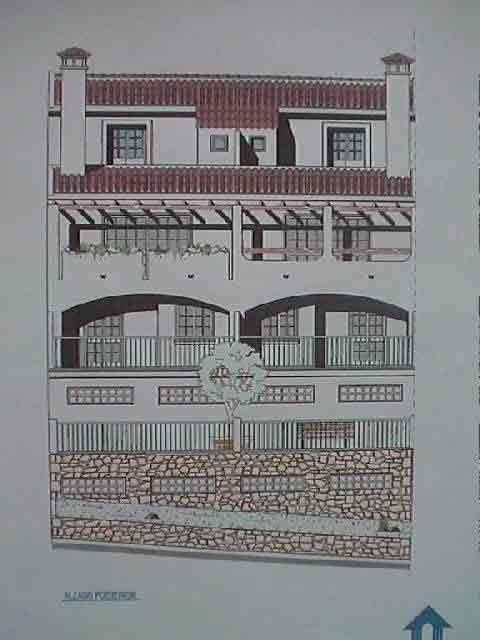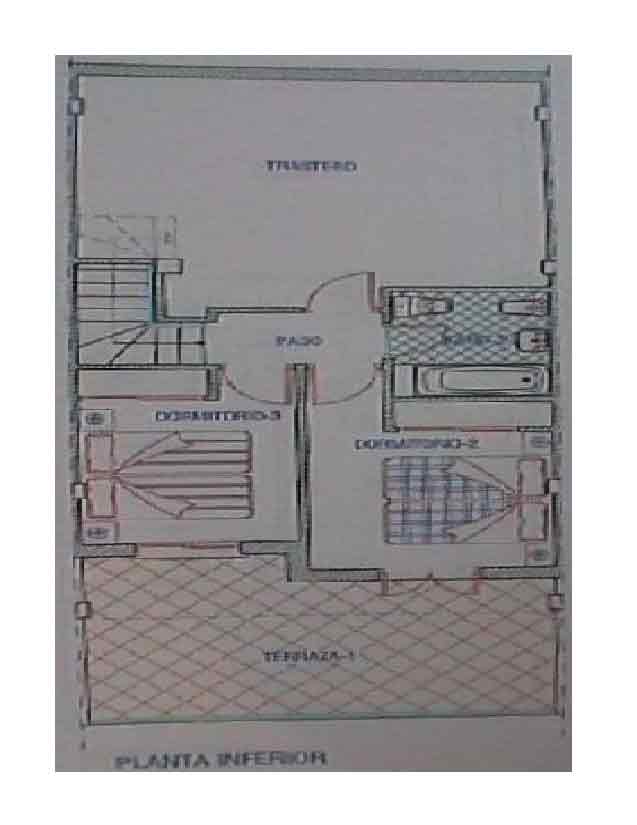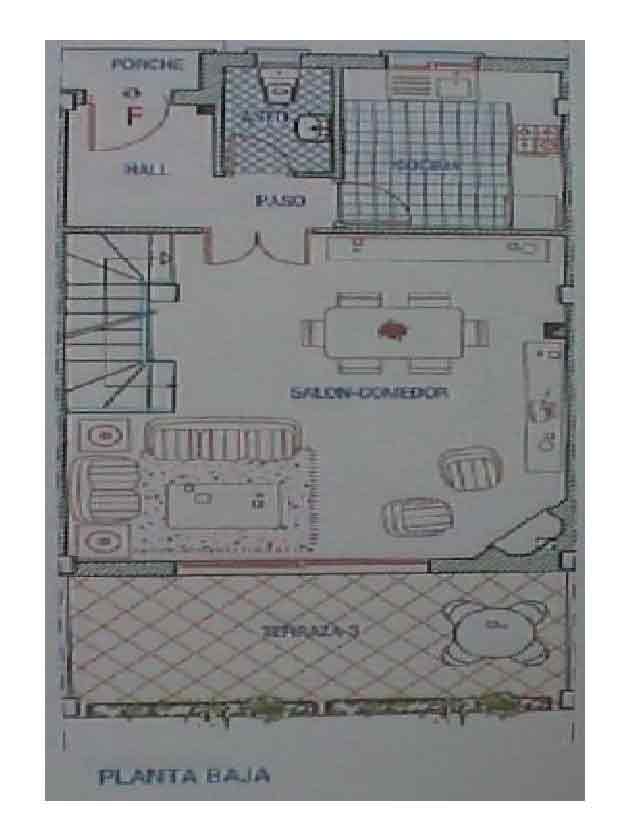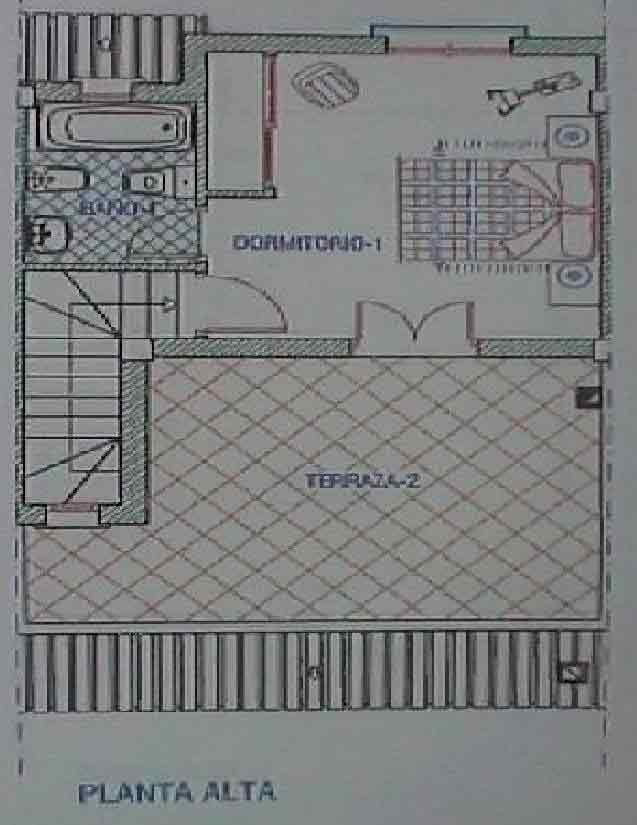This is how the front facade looks like.All terraces face the sea ( 3 terraces per house.)
Main Bedroom with wardrobe, bathroom, and terrace in this floor
Entrance, toilet, kitchen, large living room and terrace.
3 bedrooms, 1 bathrooms, wardrobes, storage room, and terrace.
Parking floor with direct access to the houses. Elevator.
Top Floor, main bedroom with doble bed, bathroom, wardrobe and a very large terrace overlooking the sea. 1 doble bed.
Mid Floor, main entrance, hall, toilet, kitchen, large living room, and terrace.
Low Floor, 3 bedrooms ( 1 to the back ) bathroom, storage room, wardrobes and terrace.6 beds.



